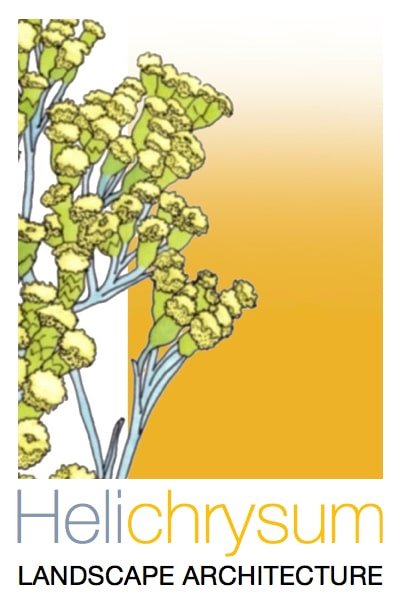
Once you have made the first contact with us and been able to exchange your ideas via phone or email, we organize a design consultation. This is a one and a half hour meeting at your property, where we focus on your vision and requirements. We will bring our design expertise to bear on this meeting so you can be inspired by new possibilities and excited about the development potential of your garden.
After the first consultation, we will send you the customer letter summarizing all your requirements. We are estimating the cost of the project at this stage.
This first part of the process costs SEK 1,000 and is charged when we make the first consultation visit.
Your garden project is created in four important steps. You are free to choose the steps you need, one after the other. Each step completes and enriches the process as the garden story unfolds. This formula allows you to adapt to your budget and your needs.
This service is a real asset to create a garden that has character and tells its own story, as each element is integrated according to the concept defined on the first page. In addition, it significantly facilitates the implementation of the project for landscaping companies.
Each document is presented to you face to face, explained verbally and then added to the project file. A PDF copy will be emailed after the meeting.
The price for a private garden of reasonable size and complexity is SEK 35,000. Prices vary depending on size and difficulty: a simple project will be cheaper while a large elaborated garden will be more expensive.
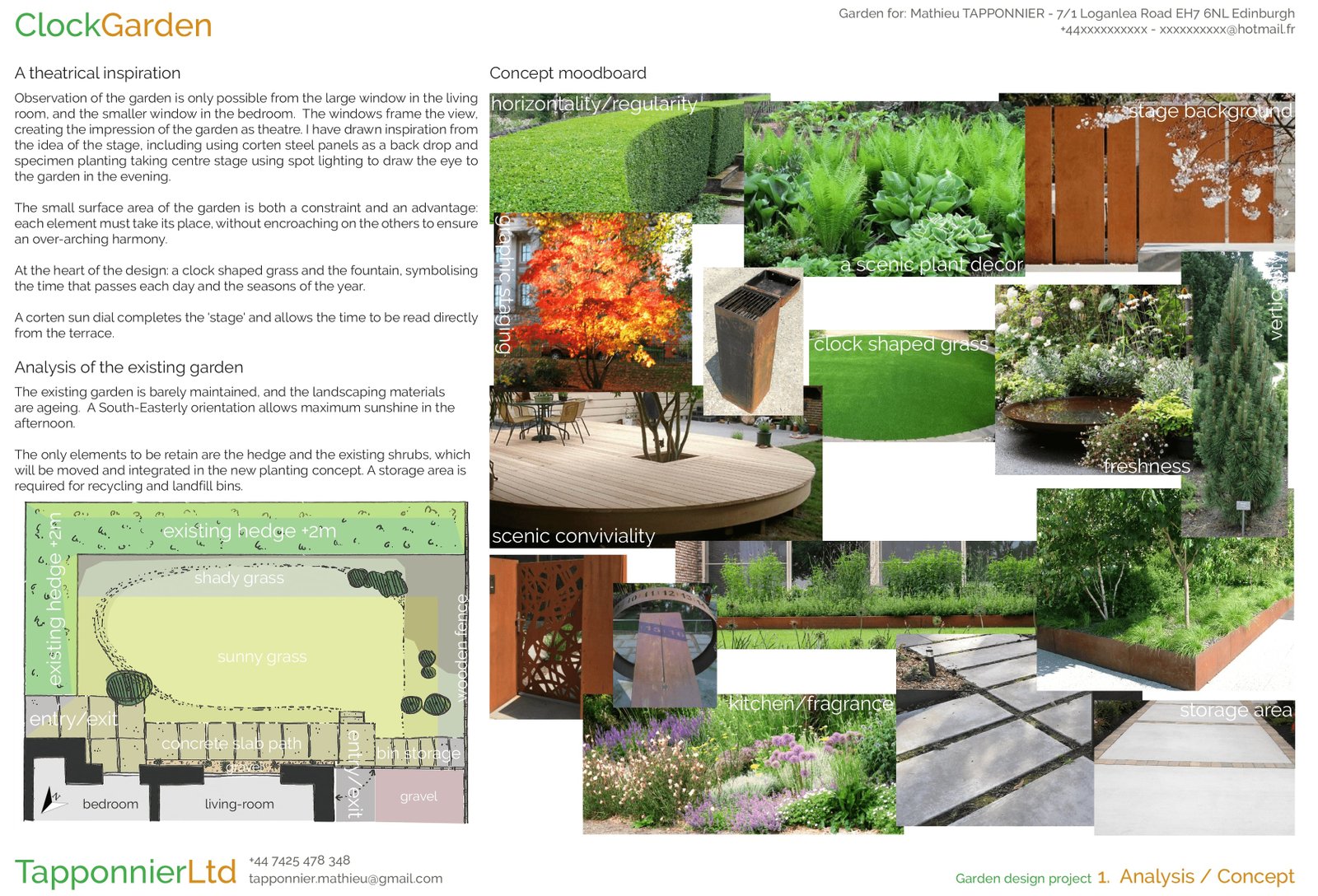
The first page contains the project name, the descriptive text of the concept, the analysis plan and the Mood Board concept. From this concept, the garden gets its own identity and has a solid foundation. All major landscape architecture is defined and the idea can now be drawn.
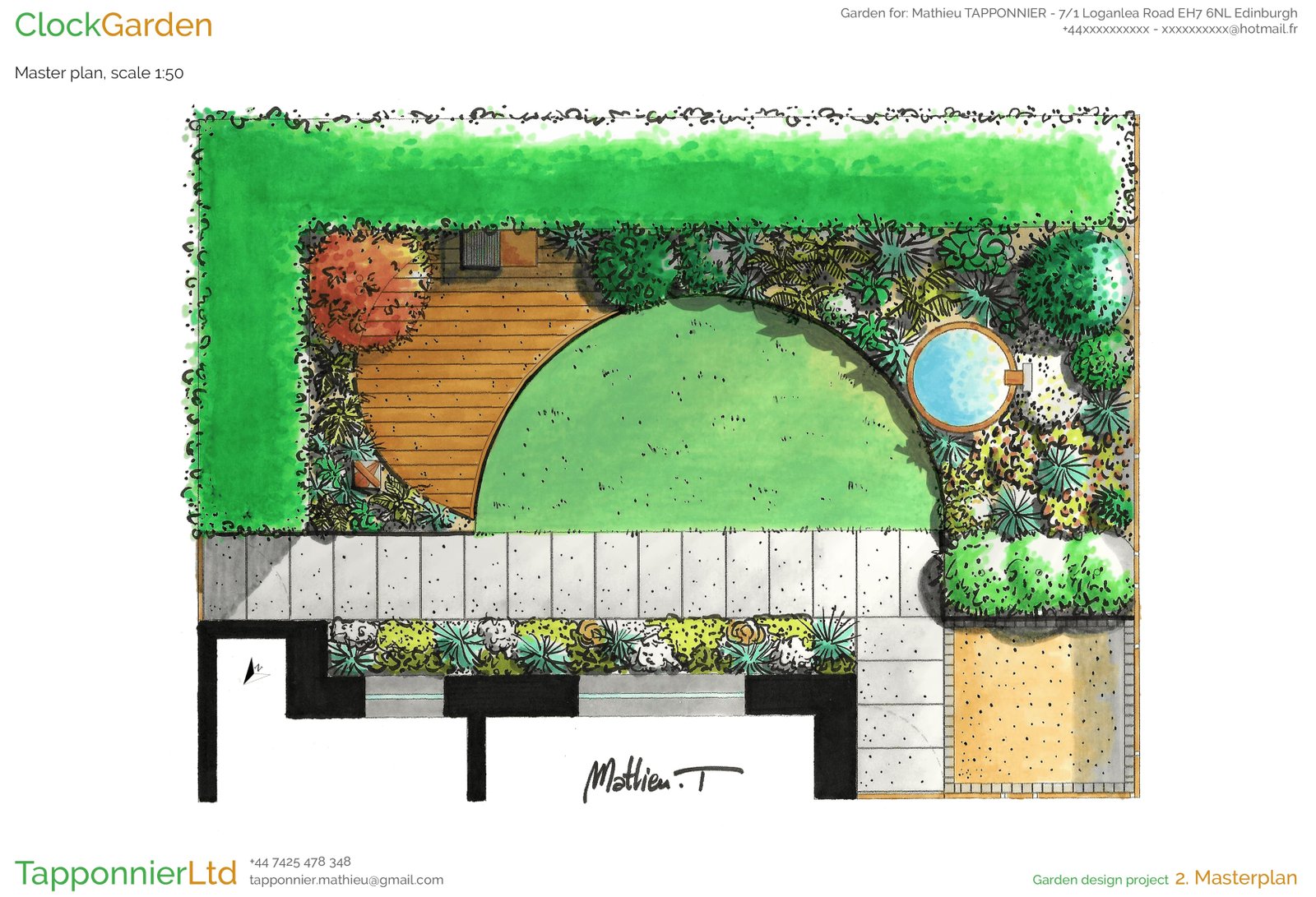
The second step is a plan of your project, if necessary supplemented with elevation sections (usually 2), drawn to scale representing all the elements defined and validated on the analysis and concept side. These elements shape the concept to bring the project to life. The elevation sections visually explain level differences, buildings, trees, slopes, walls, furniture, borders and complex elements such as stairs or pools.
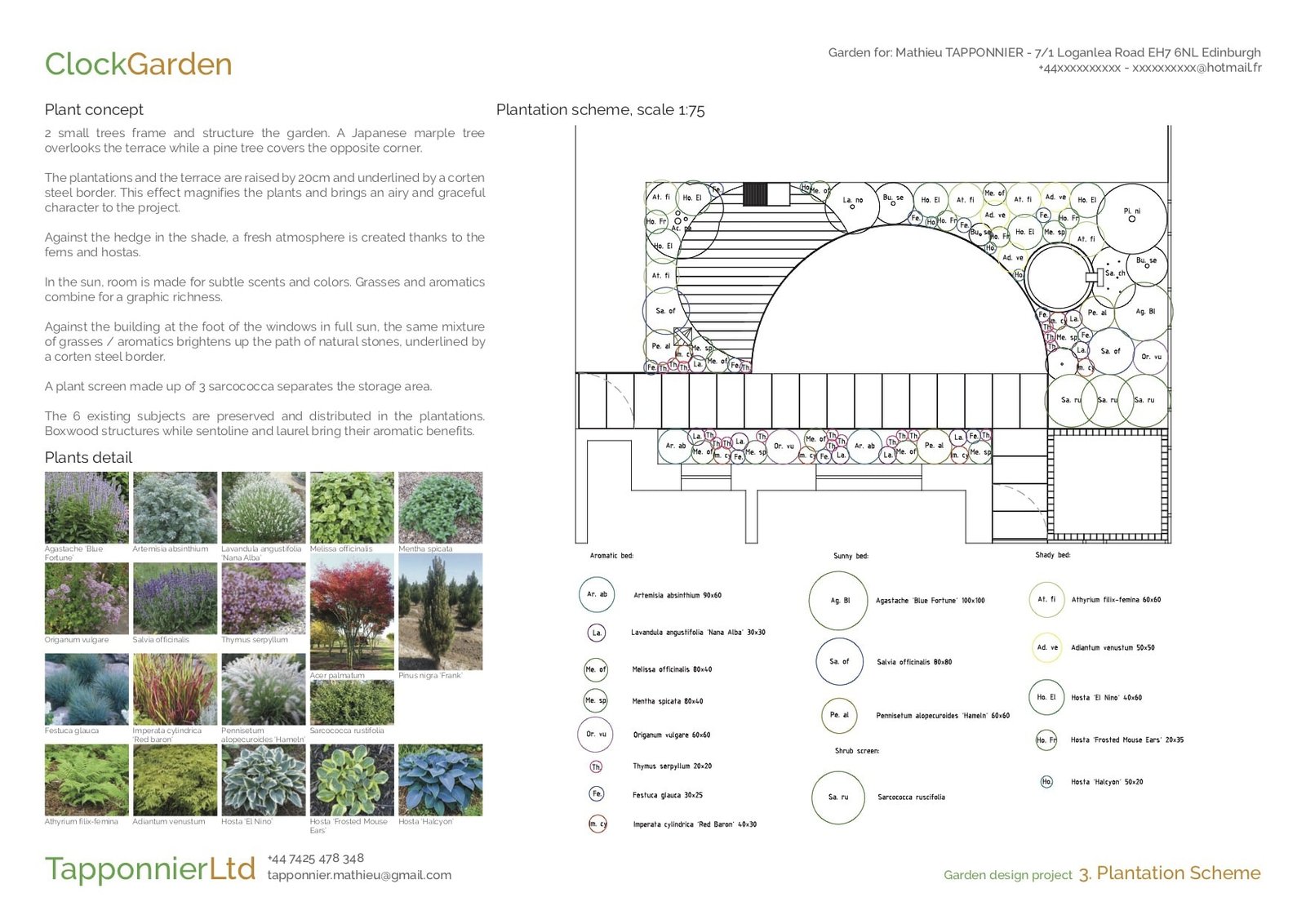
Each plant is presented on a planting plan based on the masterplan, which allows gardeners to implement the garden and ensures that you get the best results in accordance with our project design. The plantations contain specimens or focal plants that are selected for their architectural form and can be highlighted. We adapt the planting plan to your maintenance needs and the style of the garden.
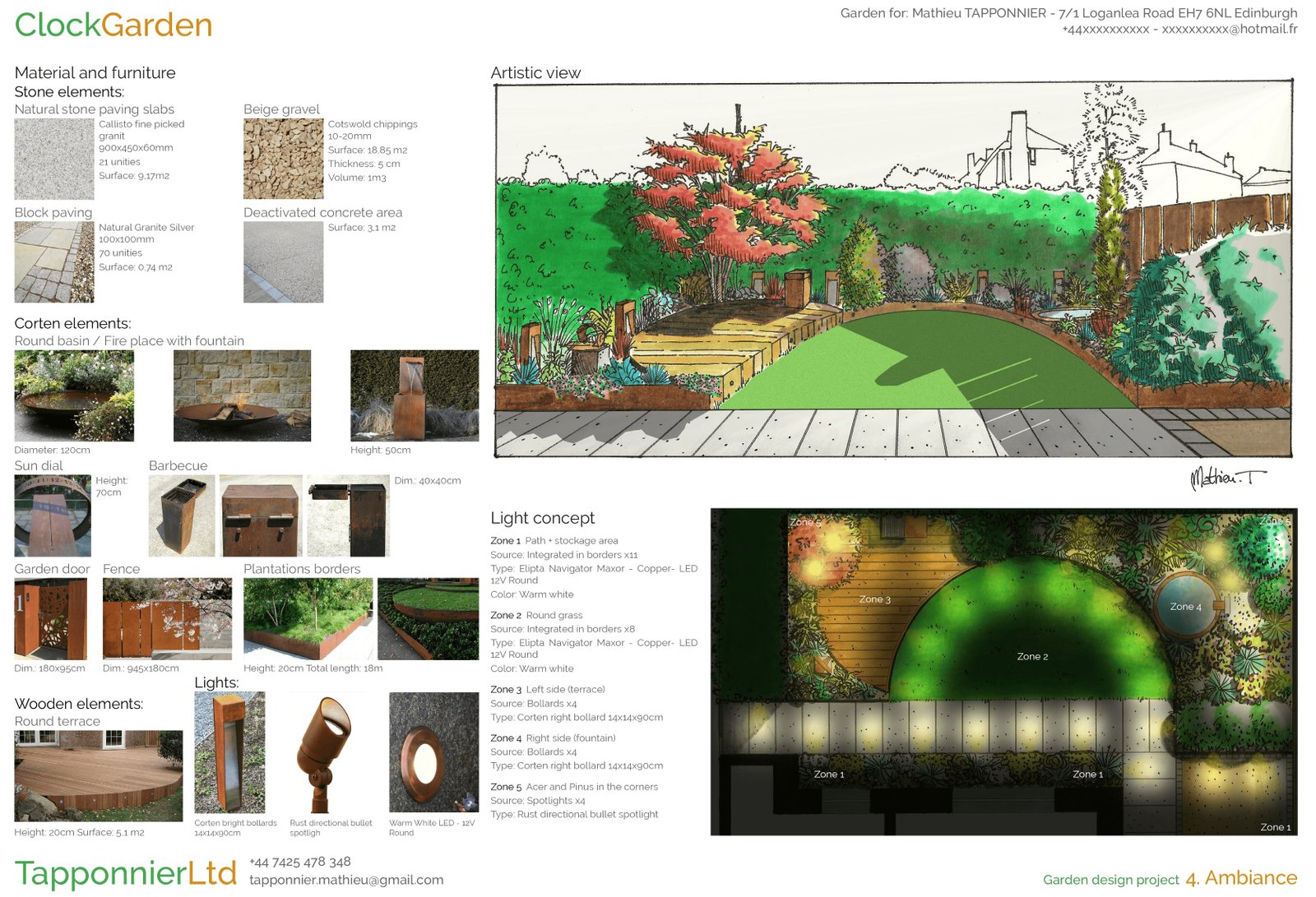
To finish the project and provide consistency, unity and signature style, the selected materials and furniture are detailed. An artistic 3D view represents the soul of the garden. A night lighting plan shows the look and feel of the garden at night and includes lighting type and specification and completes your project file.